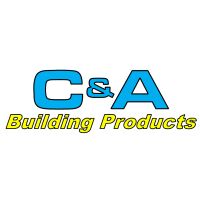
<p>The Sanctuary canopy and carport system has been designed with some clever features that are listed below, and are ideal for verandas, carports, walkways, playgrounds and many more applications.</p>
<ul>
<li>Strong all aluminium framework construction.</li>
<li>Strong 16mm polycarbonate sheets giving protection and rigidity.</li>
<li>Extra heavy duty front beam with integral gutter system.</li>
<li>Water outlet through the supporting legs.</li>
<li>Beam can be used as a box gutter.</li>
<li>Glazing bars have cavities that not only improves the strength they make a nice channel to run electric cables through for lighting under the canopy.</li>
<li>Simple fixing systems for speed and ease of installation.</li>
</ul>
<p>The Sanctuary canopy kit consists of:</p>
<ul>
<li>Roofing sheets</li>
<li>Glazing bars</li>
<li>Wall plate</li>
<li>Front beam</li>
<li>Support posts</li>
<li>Fixings</li>
<li>Drill bits</li>
<li>Rivets</li>
<li>Rivet gun</li>
<li>Touch-Up paint</li>
<li>Instructions</li>
<li>Misc. accessories</li>
</ul>
<p> </p>
<p>The glazing in these kits are the two most popular variants of Eco-White and Clear 16mm polycarbonate. The clear sheets give the highest light transmission, while the eco-white provide shade, diffused light and are the most cost efficient option.</p>
<p> </p>
About C&A Building Products:
Specialist in supplying quality plastic building materials at amazing prices.
Visit Product PagePhone:
01634 374444
Email:
reviews@cabp.co.uk
Location:
Courteney Road, ,
Gillingham
ME8 0EZ

